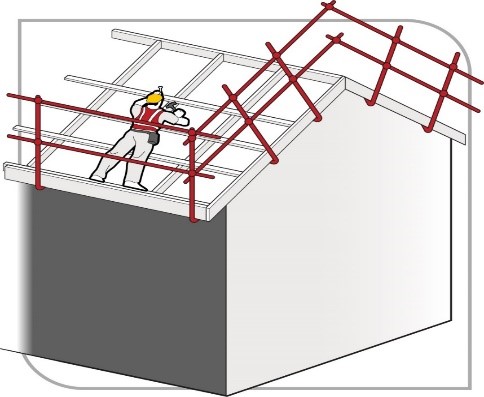Workers (including contractors) who install battens and work on roof framing will be exposed to the risk of falling when there are no appropriate risk control measures in place to prevent the fall. These falls can result in serious injuries that could have a significant impact on the ability of the worker to continue in this type of work activity. In some situations, fatalities have occurred.
The nature of roof frame design and the work methods adopted for their construction present a fall risk to workers who will be installing the framing and its cladding. The greater the openings in the roof frame during construction, the greater the risks for a worker to fall through those openings. A person conducting a business or undertaking (PCBU) must implement risk control measures to eliminate or minimise the risk so far as is reasonably practicable in consultation with workers and other duty holders.
The risk of falling through roof framing can include workers:
- installing roof framing where trusses and rafters exceed 600mm centres
- installing roof bracing
- measuring the top chord for batten set out
- installing battens and sarking
- installing metal or tile cladding
Controlling risks
A PCBU must identify the hazards and risks associated with a fall from one level to another that could result in an injury when workers are fixing roof battens to trusses or working on the roof frame and provide workers with information, instruction, training, supervision and equipment to protect them from falling from height.
Risk control measures used at one site may not be relevant for another site so there are a variety of controls that can be used to prevent a person falling. The controls adopted would be determined by the particular hazards and risks present at the time.
Where the risk of a fall is greater than 3 metres, a PCBU must develop and implement a safe work method statement (SWMS) for high risk construction work in consultant with workers.
During batten installation workers should not stand on, or work closer than 1.5 metres to the external top plate unless fall prevention devices against the risk of falls has been provided at the perimeter of the roof, such as:
- scaffolds
- trestle scaffolds
- elevating work platform (EWP)
- guardrails.
Where there is a risk of a fall internally, the PCBU should implement internal fall protection, for example:
- internal catch platforms
- use of planks across waling plates.
If it is not reasonably practicable to provide internal fall protection for workers fixing roof battens to trusses, the PCBU needs to reduce the risk. There are a number of practical ways to minimise the risk of fall, such as:
- if truss spacing does not exceed 600mm centres, the batten spacing should not exceed 900mm centres
- if truss spacing is between 600mm and 900mm, the batten spacing should not exceed 450mm centres
- if truss spacing exceeds 900mm and batten spacing exceeds 450mm, other fall protection should be provided in accordance with the hierarchy of controls
- ensuring battens are of sufficient strength to support employees undertaking roofing work.
Practical installation solutions
The process for installation of the roof battens will depend on the type of roofing material that is to be installed. Although there are similarities in the methods used to install metal and tile roofing, there are also differences.
When installing battens work off a working platform. Place the battens to be used on top of the trusses or pass/pull them up from the ground. Then secure the lower battens working from a ladder or internal or external work platform prior to roof access being required.
Secure remaining battens sequentially up to the apex of the roof by positioning the body over the truss, making sure that there is at least one secured batten at waist level or above to minimise the risk of a fall.

As an alternative, place and fix batten material across the tops of the lower chords of trusses, then slide planks in across outer top wall plates and into the space between two trusses, this allows workers to traverse the space.
Further information
Managing the risk of falls in the workplace – Approved Code of Practice
Construction snapshot 2024 – Falls from heights
Managing risk of falls video series
Construction work – Model Code of Practice - Safe Work Australia
Managing the risk of falls in housing construction – Model Code of Practice – Safe Work Australia
Safe work on roofs information sheet – Safe Work Australia




