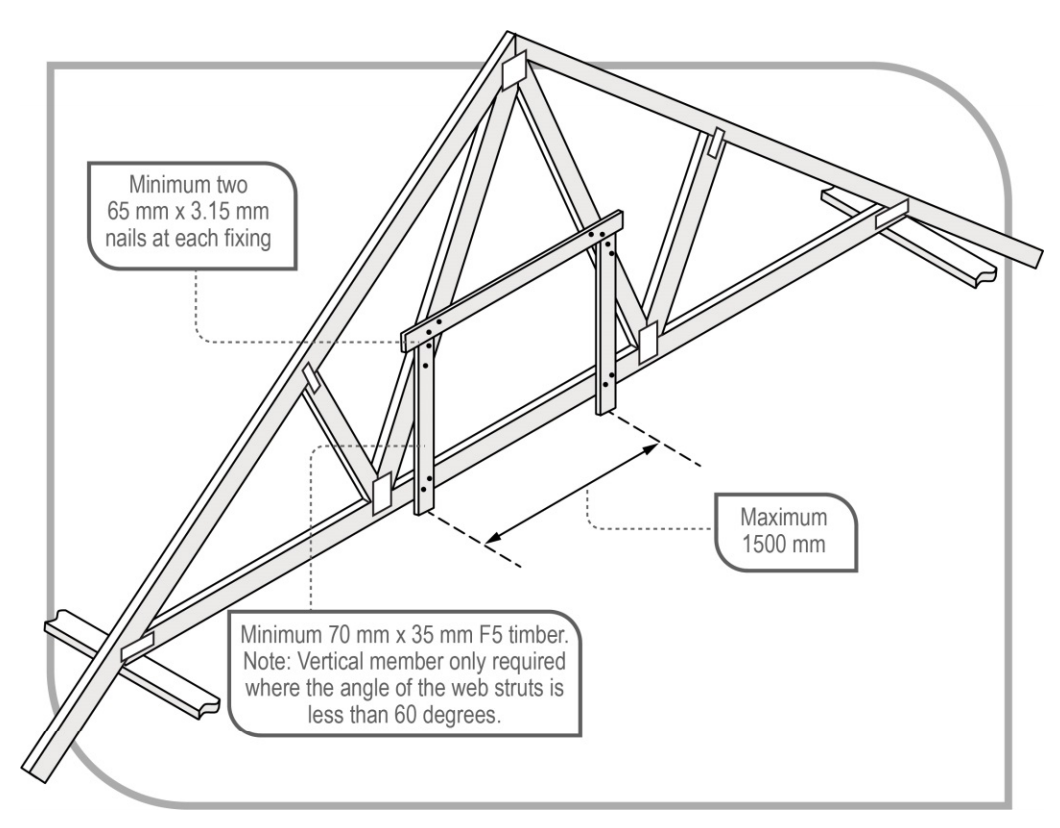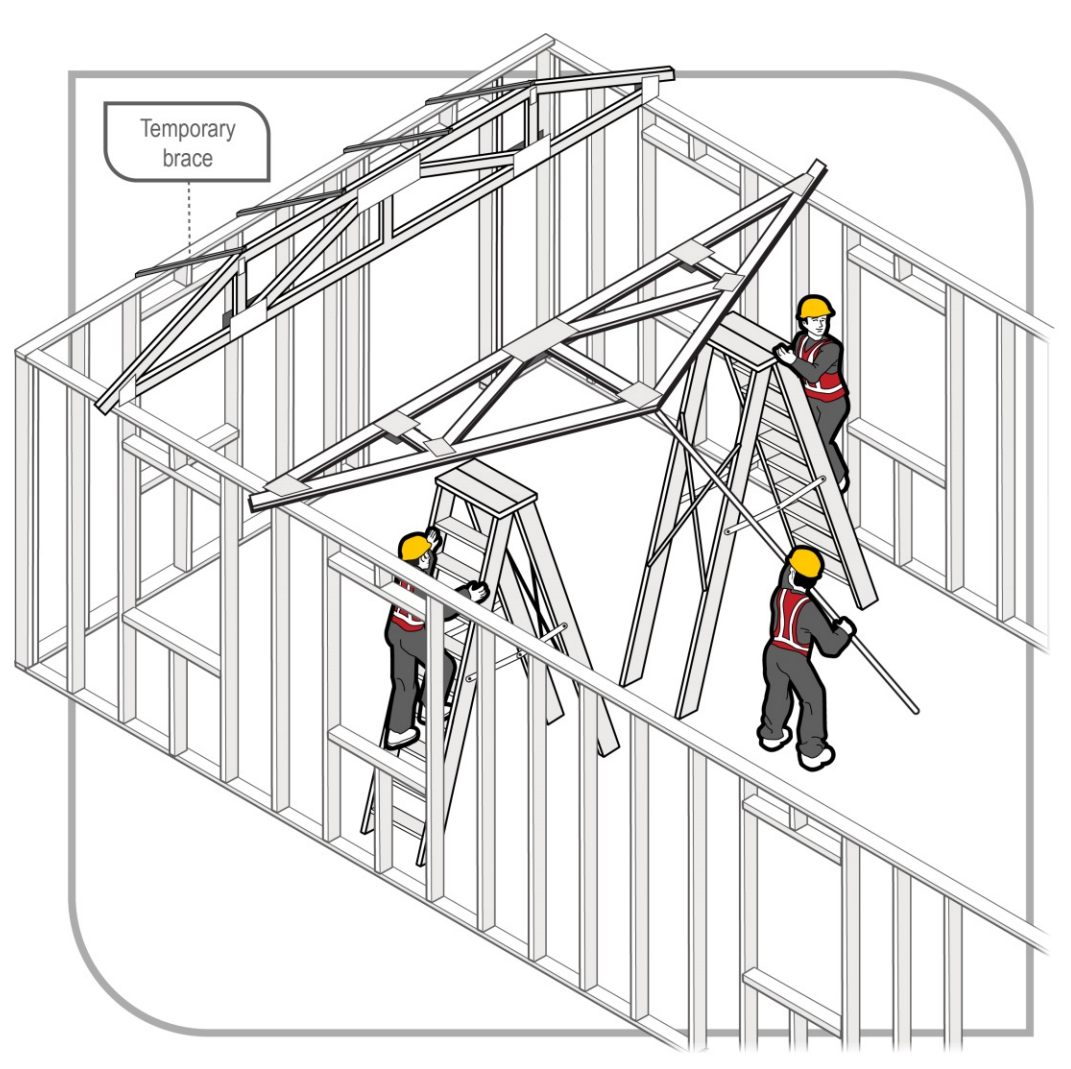A person conducting a business or undertaking (PCBU) must provide workers with information, instruction, training, supervision and equipment to protect them from falling from height when installing prefabricated timber roof trusses. The PCBU will need to put fall prevention devices and procedures in place, and where the risk of a fall is greater than 3 metres, a safe work method statement (SWMS) for high risk construction work.
The designer, manufacturer, importer and supplier must provide information for the safe installation of prefabricated timber roof trusses.
Preparation
The truss erector, supplier and transporter should liaise to confirm the order in which the trusses are to be loaded onto the truck. The aim being to unload the trusses in an order that minimises the amount of handling by the truss erectors.
When the truss erectors are working at height they should be able to access the next required truss from the top of the truss stack. Where practicable, use a crane to place roof trusses on the wall top plates at the time of delivery to minimise handling.
Where trusses have not been landed directly onto the top plates, a safe system of lifting the trusses to the upper level should be developed. At no time should any worker stand on the top plate to receive roof trusses passed up from below.
As a PCBU, you must ensure that workers are protected from risks to health and safety arising from overloading any wall frames when landing trusses.
Ensure that all relevant work areas have safe paths of access and egress at all times and are free of obstructions.
When working near window penetrations and balconies, provide adequate fall protection around openings. Fall prevention devices include:
- first floor edge protection system
- timber railings installed at point of manufacture
- temporary stud installed by person erecting roof trusses
- guardrail system
- full perimeter scaffold
- stair void platforms, and
- catch nets.
Lifting
The erection of roof trusses involves both internal and external risks of falls. The size, weight and positioning of roof trusses may introduce risks to the health and safety of workers. The PCBU and workers, in consultation, must identify and assess these risks prior to commencing work. If it is reasonably practicable, risks to the health and safety of workers must be eliminated. If the risk cannot be eliminated it must be minimised so far as is reasonably practicable, for example by using a crane with a licensed operator to help undertake the task.
When using a crane ensure the trusses are laid flat and suitably supported prior to erection.
When manually lifting up smaller trusses for single storey roofs ensure they are separated from the pack and lifted individually into position along the top plates. At no time should any worker stand on the top plate to receive roof trusses passed up from below.
If the truss needs to be repositioned, the person erecting the trusses should do this from below to avoid working at heights.
Erecting
At no time is any person to stand on or work from an external wall top plate without a suitable fall prevention device. The erection of trusses may be undertaken from internal wall top plates or from scaffold planks supported on internal wall top plates provided:
- no person works closer than 1.5 metres to an external wall, including gable end walls
- all persons are adequately protected against the risk of a fall, for example into a stairwell or other void, and
- planks are adequately supported and secured across their spans.
When working with laminated timber, aluminium and steel planks, a PCBU must follow any information and instructions provided by the product designer, manufacturer, importer or supplier.
When working at height to fix and brace the trusses with centres greater than 600mm, other fall prevention devices must be provided. These may include:
- mobile scaffolding systems
- mesh or netting installed to the manufacturer’s specifications
- fencing and handrails within adjacent trusses installed to the designer’s or manufacturer’s specifications
- working platforms or elevating platforms, including motorised single person lift platforms.
When working at heights to fix and brace trusses with centres less than 600mm, workers may use the erected trusses as a form of fall prevention device as long as:
- a competent person or the truss manufacturer/supplier has provided the necessary detail and instructions, including advice in regard to installers standing on the bottom chord
- the bottom chord is visually checked by a nominated competent person for defects that may compromise the material’s structural integrity (that is knots, splits, cracks and rotting timber) before walking on it.
If a worker is unable to reach the apex or any other high bracing point, you can:
- fix waling plates for standing or supporting temporary work platforms at the appropriate height to reach the apex or high points
- fix the waling plate to the face of the truss according to the manufacturer’s recommendations to ensure the load is transferred to the bottom chord.
The waling plate should be timber of 70 mm x 35 mm F5, or equivalent, to a maximum of 1500 mm long, fixed at each end by a minimum of two 65 mm x 3.15 mm nails.

First and second trusses
Erect the first truss at the location specified by the roof manufacturer/supplier. This may be repeated a number of times for each common span series of trusses, depending on the roof layout design.
If work platforms are used, they should be a minimum of 450 mm wide. The person erecting trusses should erect, fix and brace the first and second trusses using either:
Method 1: Crane
- Set up an appropriate working platform at each end where the truss is to be fixed to the top plate. After considering the use of safer options, you may consider using a platform ladder. If a perimeter scaffold system is installed this work can be done from the outside rather than using internal working platforms or platform ladders.
- Inspect the material to be used as temporary bracing for obvious defects that may compromise the material’s structural integrity (that is knots, splits, cracks and rotting timber).
- Once the material is cleared for use, fix the temporary braces to solid fixing points ready for connection to the truss. The braces can be timber of adequate size and length.
- Guide the first truss into its vertical position while supported by the crane.
- Use a minimum of two people, one at each end, to fix the truss to top plates and to the temporary braces. At this point, the first truss should be in a stable condition.
- Erect the second truss using the same procedure as above.
- Temporarily brace the second truss to the first truss.
Method 2: Manually
- Set up an appropriate working platform at each end where the truss is to be fixed to the top plate. After considering the use of safer options, you may consider using a platform ladder. If a perimeter scaffold system is installed this work can be done from the outside rather than using internal working platforms or platform ladders.
- Inspect the material to be used as temporary bracing for obvious defects that may compromise the material’s structural integrity (that is knots, splits, cracks and rotting timber).
- Once the material is cleared for use, fix the temporary braces to solid fixing points ready for connection to the truss. The braces can be timber of adequate size and length.
- Fix skid blocks to top plate at first truss position to prevent the truss from slipping during standing.
- Use a minimum of two people, one at each end, to stand the first truss; a third person may be required at mid-span to assist in stabilising a long span truss with a ‘v’ end push stick
- After standing the first truss to the vertical position, fix it to the top plates and secure it to temporary braces. At this point, the first truss should be in a stable condition
- Erect the second truss using the same procedure as above
- Temporarily brace the second truss to the first truss.

Subsequent trusses
Once the first and second trusses are fixed and temporarily braced in, the bottom chord may be used for the person erecting trusses to stand on or to support temporary working platforms.
Each subsequent roof truss should be placed with each end of the truss controlled by a person on the working platform or platform ladder. A third person at the apex may be required to assist.
Each subsequent roof truss should be fixed and braced having regard to the information provided by the designer, manufacturer, importer or supplier using safe methods for working at heights.
Fixing temporary bracing to top and bottom chords
Temporary ties should be used on the top chords at spacings no greater than 3000 mm and at spacings no greater than 4000 mm on the bottom chord.
If the person erecting trusses is to be supported by the bottom cords of the roof trusses, the ties/bracing should be at spacings no greater than 3000 mm.
All bracing and fixing should resist trusses moving towards and away from each other, that is resist both compression and tension. As such, flat strapping or trimmers (noggings) nailed through the sides of the trusses should not be used.
Further information
Managing the risk of falls in the workplace – Approved Code of Practice
Slips, trips & falls, including Managing risk of falls video series
SWMS for high risk construction work
Safe erection of roof trusses video – SafeWork NSW
Managing the risk of falls in housing construction – Model Code of Practice – SafeWork Australia
AS 4440–2004: Installation of nailplated timber roof trusses




