Access to, and egress from working platforms must be adequate and safe for the working conditions and the types of work being carried out.
A person who commissions the erection of a scaffold needs to consider the number of people using the scaffold and whether they need to carry materials or tools to the working platform. Where possible, installing a stair access rather than a ladder access is the safer option.
Stairs
Stairs may come in a ‘stair unit’, which is attached to a scaffold by hooking over a tube or transom and placed in a separate bay against a working platform.
Handrails must be present and set between 900mm − 1100mm above the stair tread and the landing. Flexible materials must not be used.
Access openings and stairways must not have sharp edges or points that could cause injury.
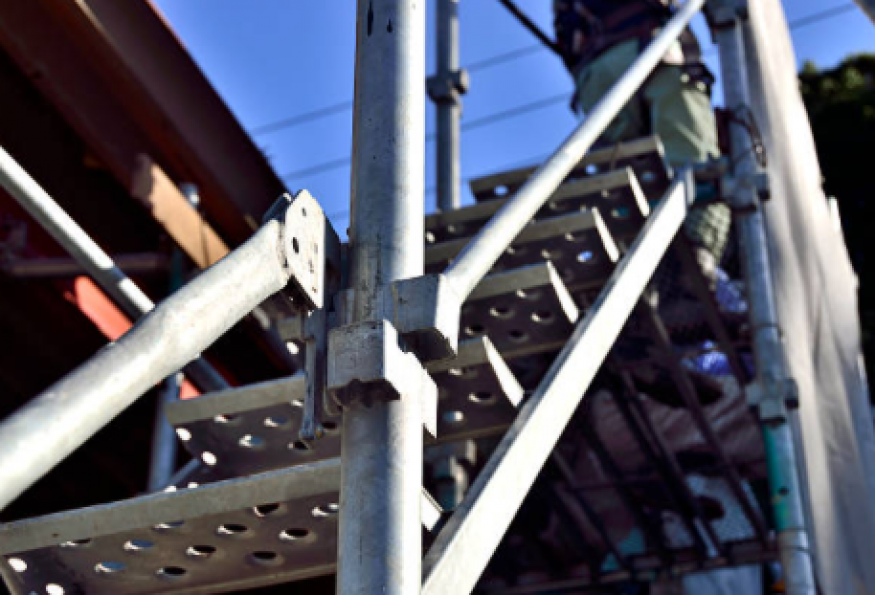
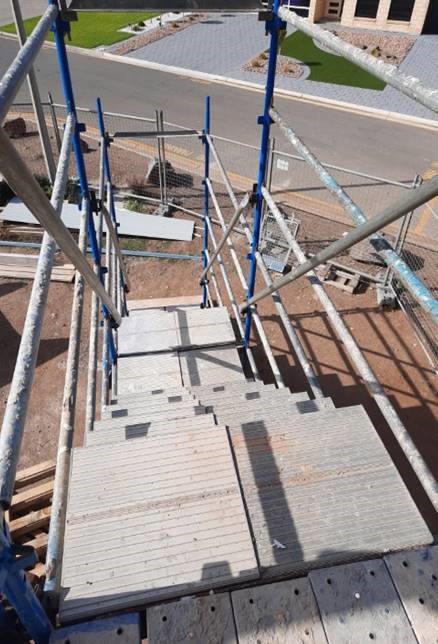
Ladders
Ladders may be used where access to the working platform is needed by only a few people, and where tools and equipment can be delivered separately to the working platform (e.g. by materials hoist, crane or a rope and gin wheel).
Where practicable, Ladders should be within a separate ladder access bay of the scaffold, so they do not interfere with the working platform.
All ladder access openings in a platform must be kept clear and be protected by either a hatch, gate, barriers or be sufficiently distanced from the working platform so that a person cannot fall through the opening.
Platforms must allow at least 450mm of clear access past ladder openings
Ladders must be:
- in good structural condition and not affect the stability of the scaffold
- pitched at a slope of not less than 1 in 4 and not more than 1 in 6
- securely tied to prevent movement top and bottom
- extended at least 1m above the exit platform
- offset to prevent a single continuous ladder.
Ladders cannot be joined together to form one continuous ladder. To use multiple ladders to gain height, the base of a ladder must be offset from the head of any ladder that may be directly below it. This prevents a single continuous ladder. Workers must be able to step onto a platform between ladders.
Internal ladder access to working platform
Internal ladder access to a working platform must have either guardrails or a hatch to protect the opening or void in the working platform.
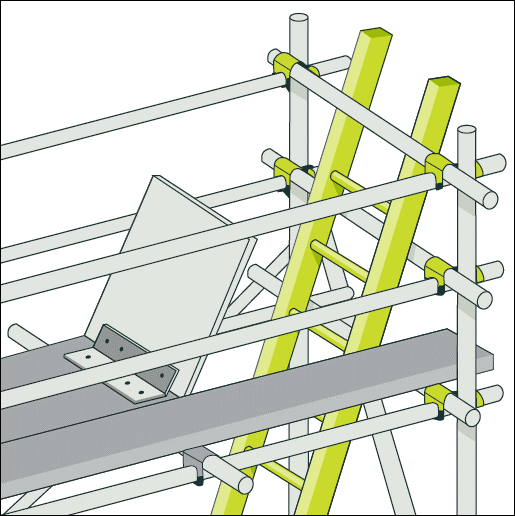
Strict controls are to be implemented to ensure the trap door remains closed while working from the platform.
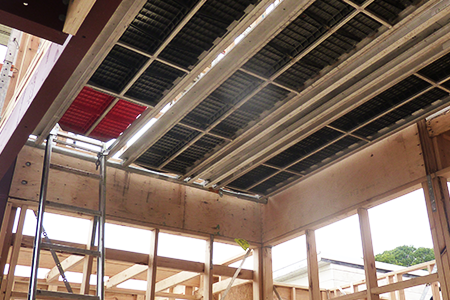
External ladder access
An external ladder may be used to provide access to the first and second lifts. The ladder is generally secured to a putlog that is extended beyond the bay.
Workers should not be climbing over or under components to gain access to the working platform. There should be an inward-opening, self-closing gate in place at access points.
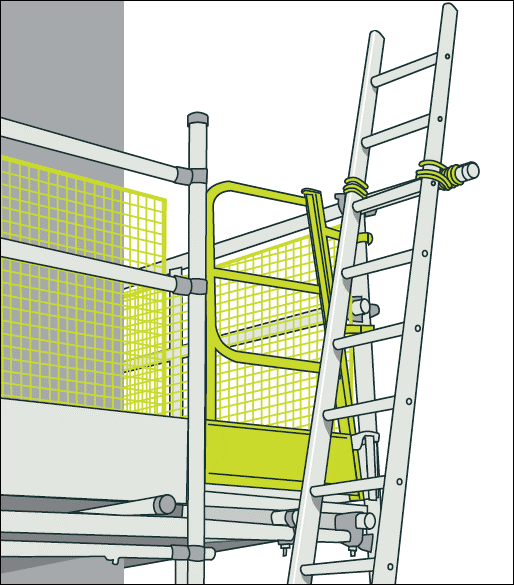
Where gates are being used in place of guardrails, they must be designed and located so they perform the same function.




